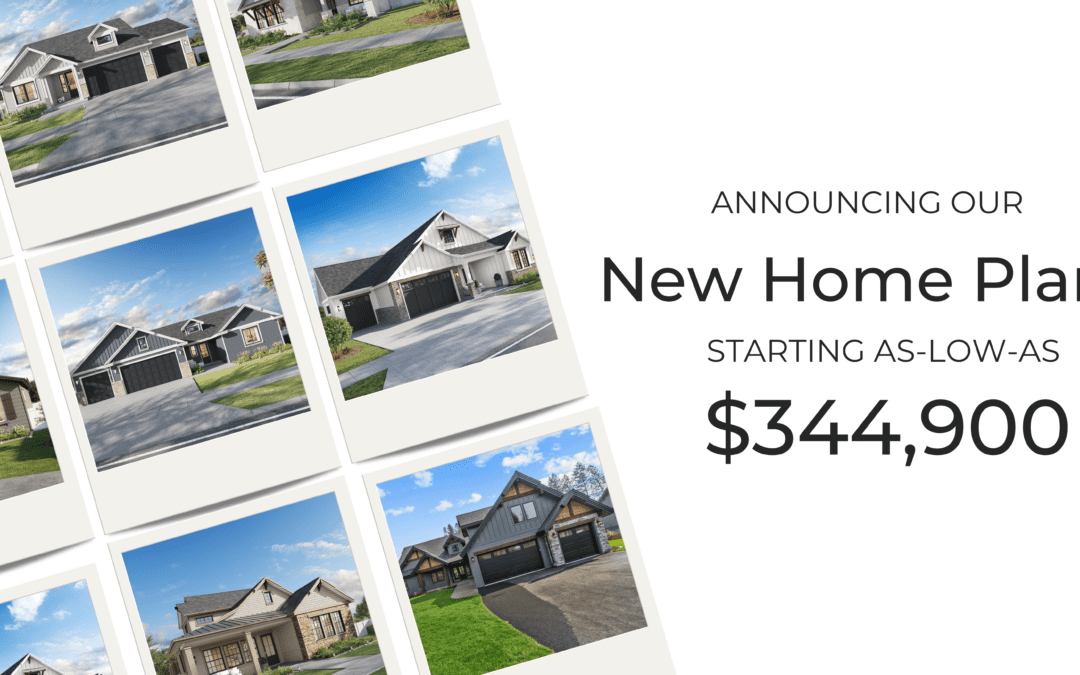Through our partnership with Architerra, we are excited to be introducing some new plans to the Selkirk collection of buildable homes. These plans bring a range of new options from more modern craftsman and ranch style homes to entry level plans starting at $344,900.
These new plans come organized into three collections, which include their own base standards. Through our easy four step process, you can select a floor plan from one of the following collections and personalize it to your tastes using our curated library of designer selected motifs, structural options, and more.
It is important to note that these prices do not include costs for financing, lot acquisition, permits, site improvements, excavation, driveway, utilities, fencing, or landscaping. These costs will be estimated and priced as an allowance for all BOYL buyers. Additionally, the prices provided assume that the project is within a 35-minute drive time from our office. However, any projects outside of this radius may be subject to additional travel and management costs. Lastly, the prices listed are inclusive of our new standards and motifs for each of our collections. The collection inclusion sheets will be forwarded to you as soon as they become available.
Contact one of our new home consultants 208-446-9282 to learn more about this process or to get started today:
Contact Selkirk to Learn More
Explore the new collections below:
The Debut Collection
Plans in this collection start at $175 – $230 per square foot, before other costs noted above.
For buyers looking for a value-packed plan featuring great amenities at a great price, we have the Debut Collection plans. The Debut Collection offers attainable luxury with exceptional features and attention to detail that you expect from an Selkirk home. Our commitment to quality ensures your home provides lasting value and comfort. Choose the Debut Collection for the perfect blend of style, function, and value which is an investment in your family’s well-being, quality of life, and future.
You can view the Debut Collection inclusions here. Buyers who select from these plans can then further customize the home with structural options and interior design motifs.
These plans are:
- The Bitterroot: 1,839 SQ Ft | 3 Beds | 2 Baths
- The Cascade: 1,509 SQ FT | 3 Beds | 2 Baths
- The Payette: 1,509 SQ FT | 3 Beds | 2 Baths
- The Sawtooth: 2,285 SQ FT | 4 Beds | 2.5 Baths
Contact Selkirk to Learn More
The Iconic Collection
Plans in this collection start at $200 – $260 per square foot, before other costs noted above.
Offering a level up from the Debut Collection, Iconic homes include the exceptional quality and attention to detail that you expect from an Selkirk home plus the extra little touches that make these home standout. The Iconic Collection of homes elevates your daily living experience with carefully curated designer touches that enhance every corner of your home. With elevated finishes and attention to detail, these homes provide the perfect backdrop for the moments that matter most.
You can view the Iconic Collection inclusions here. Buyers who select from these plans can then further customize the home with structural options and interior design motifs.
These plans are:
- The Ennis: 1,774 SQ FT | 3 Beds | 2 Baths
- The Yosemite: 1,788 SQ FT | 3 Beds | 2 Baths
- The Denali: 1,876 SQ FT | 3 Beds | 2 Baths
- The Katmai: 2,121 SQ FT | 3 Beds | 2.5 Baths
- The Fairview: 2.131 SQ FT | 3 Beds | 2.5 Baths
- The Bridger: 2.262 SQ FT | 3 Beds | 2.5 Baths
- The Carlsbad: 2,582 SQ FT | 4 Beds | 2.5 Baths
- The Sheridan: 2,924 SQ FT | 4 Beds | 2.5 Baths
- The Acadia: 3,009 SQ Ft | 4 Beds | 2.5 Baths
Contact Selkirk to Learn More
The Signature Collection
Plans in this collection start at $298 – $360 per square foot, before other costs noted above.
When you choose a Signature Collection home, you’re not just buying a home – you are investing in a lifestyle of luxury, exclusivity, and unparalleled comfort. So why settle for anything less than the best? Discover our Signature Collection today and experience the epitome of upscale living.
You can view the Signature Collection Inclusions here. Buyers who select from these plans can then further customize the home with structural options and interior design motifs.
- The Griffin: 2,140 SQ FT | 3 Beds | 2.5 Baths
- The Cameron: 2,462 SQ FT | 3 Beds | 3.5 Baths
- The Forest Ridge: 2,829 SQ FT | 3 Beds | 2 Baths | 2 Half Baths
- The Douglas: 2,961 SQ FT | 3 Beds | 3 Baths
- The Halston: 3,144 SQ FT | 5 Beds | 5.5 Baths
Contact Selkirk to Learn More
Not seeing a plan you love here?



















